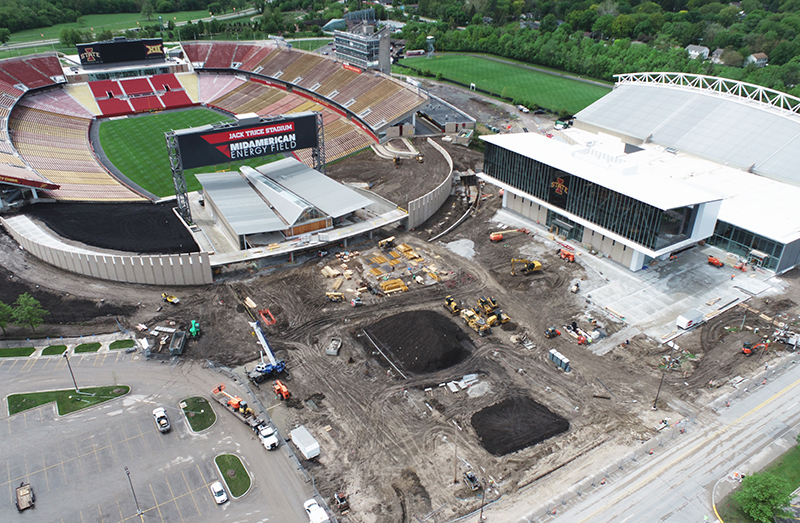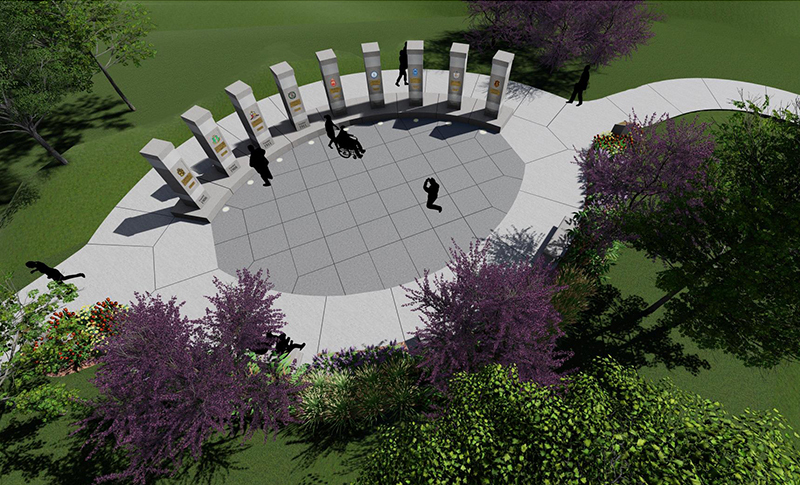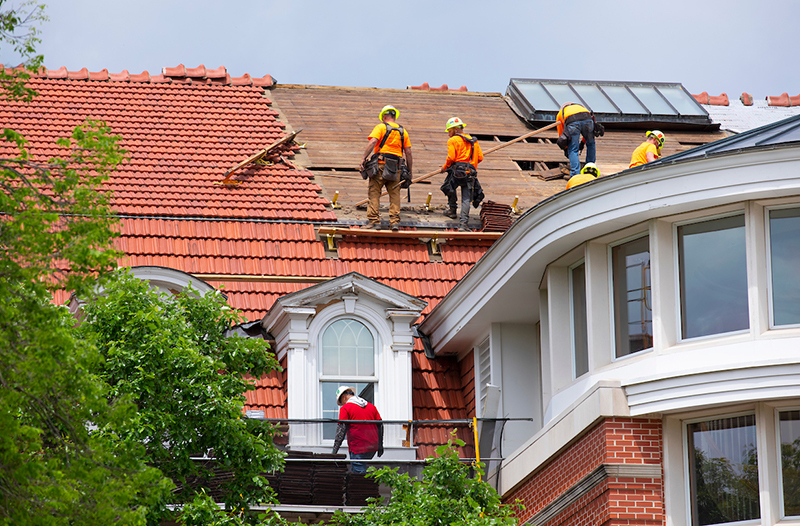Building projects begin, wrap up this summer
Author: Anne Krapfl
This is an archived story. The content, links and information may have changed since the publication date.
Author: Anne Krapfl

A May 20 drone image by the general contractor, Neumann Brothers, shows progress on a new north concourse to Jack Trice Stadium, east and west hillside areas and site preparation for a 49,000-square-foot turf and paved north plaza to the stadium. To the right is the five-level Sports Performance Center. Photo courtesy of facilities planning and management.
The global pandemic has extended delivery times on many kinds of building materials, but the project management team in facilities planning and management is persevering through an unpredictable time. Summer typically brings a noticeable uptick in construction and maintenance projects around campus. Below is a short summary of some of what's scheduled.
Parks Library southeast window wall
The grid system for the four-level, nearly 40-year-old curtain wall window system will remain intact, but new spacers, gaskets and glass panes will be installed. Originally, the plan was to focus on leaking seals and gaskets, but replacement parts aren't available due to the age of the system. The project includes replacing the five exterior doors in the grid, but the library will remain accessible from the south. The $2.1 million cost will be funded with university capital renewal funds.
Enrollment Services roof
A new clay tile roof for the Enrollment Services Building will retain the architectural integrity of the 114-year-old building, among the oldest on campus. Ludowici, the company providing the new tiles, also made the originals. Some on campus might recall a 1982 roof project at what then was Alumni Hall. The 1905 roof tiles were removed and reinstalled after some repairs beneath them.
The roof skylight, which protects original leaded glass, will be replaced, and the project includes new paint for the window exterior trim and distinctive white columns. Abatement for asbestos and lead paint began in April; the project should wrap up by early August. A portion of Lot 65 will be closed during the construction. The project budget is $1.25 million.
Office renovation on Haber Road
Office spaces, a large training room, corridors and restrooms in the east half of the Firemanship Training building will get new flooring, lighting and paint before the leadership team for finance service delivery moves in toward the middle of fall semester. The roof also will be replaced. A garage on the building's north side and small west office area are not included in this project. The renovated interior will include new office furnishings and additional work stations for finance delivery team members to train on and use as needed. The project budget is $795,000.
A safer intersection
Improvements to the University Boulevard-Haber Road intersection will replace the traffic signal and poles, add sidewalk on the north side of University and add a pedestrian/bicycler cycle to the railroad underpass traffic rotation, when individuals request it. The project also will add sidewalk along the west side of Haber from transportation services to the Frederiksen Court student apartments. The project will require lane closures on University and temporary closures to Haber this summer (but even when "road closed" signs go up on Haber at 13th Street, drivers will have access to transportation services).
Central plaza

Top-view rendering of plaza
A plaza promoting the nine historically Black fraternities and sororities (National Pan-Hellenic Council) will be constructed on the front west lawn of the Memorial Union. Work will begin in late June. The initiative is a partnership among Iowa State's NPHC chapter, dean of students office and the division of student affairs. It's part of a national effort to establish a place on college campuses that recognizes each of the member organizations and serves as gathering space for events and visiting members. Construction is scheduled to wrap up around the middle of fall semester. Private gifts and division of student affairs seed dollars will fund the $400,000 project.
Friley Hall roof
2021 is the first of a two-summer project to replace Friley Hall's slate roof with asphalt shingles and replace gutters and downspouts as needed. Flat rubber roofs areas also are being redone. This month, the work begins at the archway near the west end of Friley, moves east and then north through the Friley loading dock area across from Lake LaVerne. Phase 2 starts next summer in the vicinity of Friley Windows dining center and continues north to the end of the residence hall. This project also includes all work on the top floor dormers -- window replacement, roof and siding. The dormer windows weren't replaced in a three-summer window project (2018-20). The $5.9 million cost is covered by dormitory system improvement funds.
Sidewalk lighting
The second of a two-summer sidewalk lighting project will start in early July and wrap up early in the fall semester. It will add another 40 LED lights in a dozen locations identified during the annual campus safety walks organized by Student Government, ISU police and facilities staff and through employee observations submitted over several years. Five of the new lights will be solar powered and funded by Student Government, the others through utilities funds. The first phase added a similar quantity but also converted 125 sidewalk lights from the high-pressure sodium lamps to LEDs.
Classroom renovations
Sports performance center
The $90 million athletics project, which includes a new five-level building named for the Richard and Joan Stark family, demolition of the Olsen Building, ground floor renovations and a north addition to the Jacobson Building for some former Olsen Building functions, an elevated north stadium concourse and a north plaza outside the stadium, should wrap up this summer for use this football season. Some areas on lower levels of the Stark facility are in use now, and the recruiting offices on level 2, academic success center on level 3 and dining area on level 4 are nearing completion. The concourse extension has created a continuous pedestrian walkway around the stadium. The relocation of the Cyclone team locker room to the first floor of the Stark facility added 30 feet to the tunnel that connects it to the field. Work at the site began in April 2019.
Ross Hall fire recovery
Surface, equipment, air and duct cleaning from the Feb. 22 fire in a first-floor closet are complete. Current projects include tandem installation of a fire alarm system and ceiling tiles throughout the building and refinishing door and wall surfaces on the first floor. In June, IT teams will reinstall computers as offices become accessible to them. The goal still is to reopen the building around July 1. Nearly 65% of the $3.75 million project budget is for cleaning; the rest is for repair projects and the new fire alarm system.
Gelato store in the MU
Construction is all but complete on ISU Dining's new gelato store on the ground floor of the Memorial Union, east of Panda Express. A few finishing touches are left, including art and IT installation. When it opens later this summer, the store will provide a second outlet for ISU Dining's own gelato product, made daily in the Friley creamery. Buy it now at The Roasterie counter in the Hub (which will continue to feature it, too).
Genetics Lab demo
The 88-year-old Genetics Laboratory complex was demolished in March. Pammel Drive closed May 24 for two weeks at the site for one of the final pieces of the $890,000 project: removal of an underground steam tunnel across the road to the building. Like the former Insectary site to the east, this plot will be seeded with native plants for a habitat for migrating butterflies.
Veterinary Diagnostic Laboratory
Following underground utility installations the past month, the underground level is being dug for the state's new diagnostic lab on the southwest side of the College of Veterinary Medicine. The $75 million project, which includes $63.5 million in state support over six years, is scheduled for completion before fall 2023, and will partially replace the current dignostics lab, which operates within the college facility. Some functions will remain in the college building. Private gifts ($4 million) and university funds ($7.5 million) complete the funding package.
Gateway bridge
The construction bid was to be awarded this week, but significant progress on the athletics department's $10 million pedestrian walkway above University Boulevard east of Jack Trice Stadium likely begins after the 2021 football season.

Working in sections day by day, the crew replacing the roof of Enrollment Services Building removes the 100-year-old clay tiles and replaces roof boards weakened by age or moisture. Photo by Christopher Gannon.