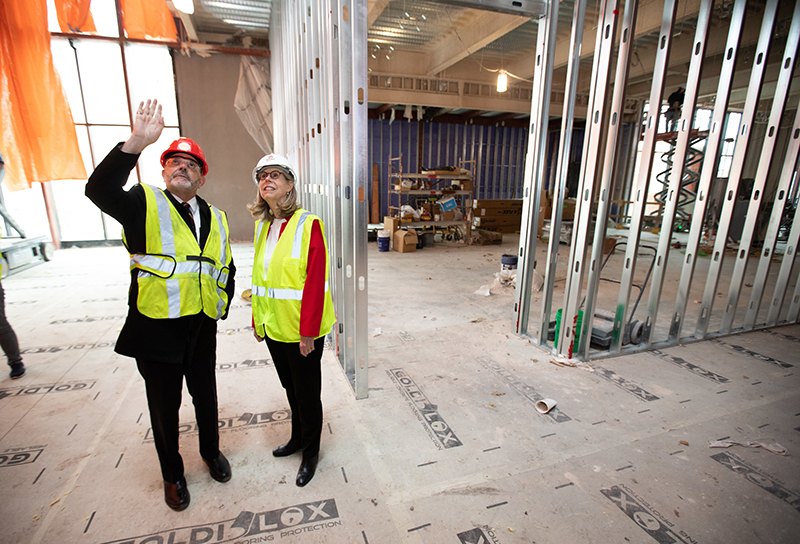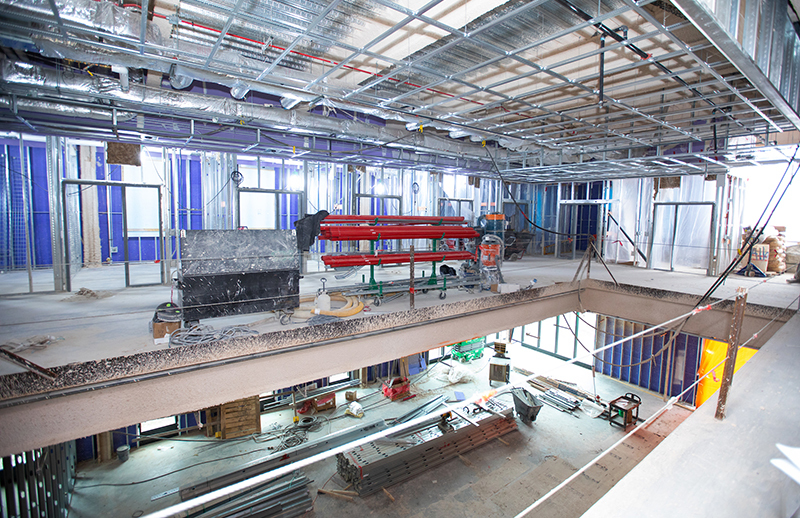
Engineering dean Sam Easterling explains facility details to President Wendy Wintersteen during a March 8 tour of the Therkildsen hall construction site, the future home of the industrial and manufacturing systems engineering department. Photos by Christopher Gannon.
Construction of the Therkildsen building, the future home of the industrial and manufacturing systems engineering department, has cleared the halfway mark and remains on schedule for completion late in the fall semester, with equipment, IT and furniture installation to follow. The building is going up north of Thielen Student Health Center on the west edge of campus.
Crews currently are working inside on utilities infrastructure, for example, water piping, heat and cooling ductwork, bathroom plumbing, electricity conduit runs and trays for IT cables. Wall framing has started on all floors with level two the furthest along and perhaps ready for drywall later this month. Window installation also has begun, including several glass curtain walls at the building's corners. Once the windows are all in, work on the building's exterior surfaces -- some precast concrete panels and metal cladding on the upper floors -- can begin.
Besides drywalling, next-up tasks are wiring, lighting and installing elevators and the building's fire safety system.

This second-floor opening to the main level below is one of two such features in Therkildsen Hall. This south side of the second floor is designated for faculty offices.